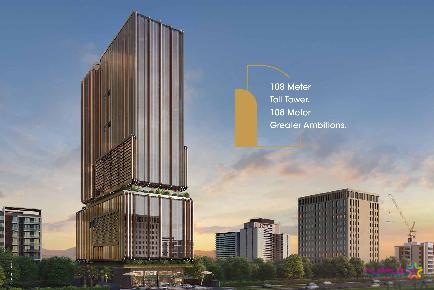Presenting Codename Synergise, a premier commercial office space project that sets a new standard for excellence in Pune. With its prime location, striking architecture, and unparalleled
amenities, Codename Synergise is designed to elevate your business to new heights. Situated in the heart of Baner, Codename Synergise boasts a strategic location, providing effortless access to major business hubs, residential areas, and transportation facilities. Its proximity to key landmarks makes it the prime choice for businesses seeking unparalleled convenience and connectivity.
The architectural marvel of Codename Synergise is evident from its impressive entrance lobby to its spacious floors. The design ethos focuses on maximizing natural light, creating a vibrant and
inspiring work environment.
The most premium Grade A+ office space project.
Location: Opposite to Star Bazar, Baner Pashan Link Road, Baner, Pune
Project Features:
1. The most premium Grade A+ office space project
2. Building Height – 107 Meter, one of the tallest commercial buildings
3. Structure:
3B+Retail+4P+19 Office Floors
4. 83% offices are column free, highest floor efficiency
5. 14 high speed elevators
6. 4.2 Meter floor to floor height, highest in the segment
7. Triple height, futuristic, state of the art entrance lobby
8. Ample parking
9. Common Amenities – Rooftop cafeteria, 24 X 7 Concierge desk, Fitness Studio, Synergy Club, Corporate Studio, breakout zones, re-creation areas etc.
10. 100% power back
11. DGU Glass Facade
Floor Plate: 26000+ Sq Ft
Office Area: 1524 Sq Ft onwards
Budget: Rs. 3.6 Cr Onwards
Possession: 3 Years
It's a pre certified platinum green building
For more details please call - +919040099999
Grand Entrance Lobby
High Speed Elevators – 13 Nos
DGU Glass Facade
Service Elevators 1 Nos
Floor to Floor Height of offices – 4.2 Meter
3-Tier Security
Higher Floor Efficiency
100% Power Back-Up
Finished WC
Ample Parking Space For Four Wheeler & Two Wheeler
GREEN SPACES & OUTDOOR AREAS
EXCLUSIVE PREMIUM LOUNGE FOR COMPANY OWNERS/ CXO’S
CAFETERIA
EXCLUSIVE SURFACE CAR PARING FOR OWNERS / CXOs
ON-SITE CAFÉ BAR & LOUNGE
FITNESS STUDIO & RECREATION
CORPORATE STUDIO
ENTRANCE LOBBY & CONCIERGE DESK
Director’s Club
FIRST AID ASSISTANCE FOR PRIMARY HEALTHCARE FACILITIES
Construction:Under Construction
No of Floors:3B+Retail+4P+19 Office Floors
Parking:3 Basement
Possession:31/12/2028
Total Bldgs./Towers:1
Airport: 20 Km.
School: 1 Km.
Hospital: 2 Km.
Market: 1 Km.
Railway Station: 14 Km.
Address: Sr. No. 5/1B (P) at Baner, Pune 411 045.
City: Pune
State/Country: Maharashtra
Country: India

Vertica Balewadi Pune Commercial Project
Balewadi, Pune

Ceratec 108 Tower Balewadi Pune Commercial Project
Balewadi, Pune