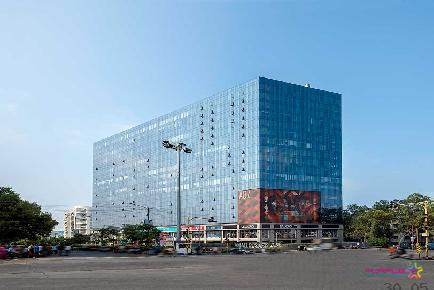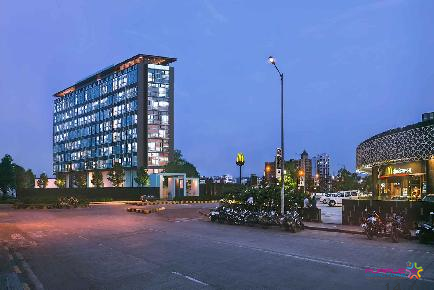Agile - Baner, Pune
Agile has been intelligently divided into three parts that considerately address all facets of abalanced working lifestyle. The pure appeal of an upcoming IT corridor and well-connected to Hinjewadi, Agile is poised to become Pune's Silicon Valley. The first section is the IT program space. The second section is a grandiose parking accommodation and the third section is dedicated to event spaces for rest and recreation.
An ultramodern sky-scraper, Agile bears the watermark of distinction in each square foot. With a robust concrete core, the exterior façade is exquisitely constructed with glass and aluminum.
Specifications
Eccentric circulation core to maximize efficiency
Floor plate of 4500 sq. m.
3.9 m. Office floor to floor height
Total occupancy of 7000 people
25% more amenities than industry standards such as dining area,
recreational zones, solar panels, crèche, coffee shops, clubhouse,
amphitheater and many more
An ultramodern sky-scraper, Agile bears the watermark of distinction
in each square foot. With a robust concrete core, the exterior façade is
exquisitely constructed with glass and aluminum.
Space Only For Lease
Lease Term -
Building Type - IT/ITES (IGBC Platinum Rating)
Total No. of Floors- 2 Basements+Lower Ground+Ground+ 7 Parking Level+ 10 Office
Average Floor Plate Size in (sq.ft.) - 70,000 sq.ft.
Total Leasable area - 30,000 sq.ft F&B space and 7.10Lakh sq.ft. Office space
Offered Floor No. or Nos. -11 12 & 13th floor minimum area on offer 35000sq.ft. (Can be discussed)
Status (Bareshell / Warmshell / Furnished) – Bareshell
Base Rent (INR /sq.ft./month) - INR.99/sq.ft. on Bare shell (finished toilet Blocks , property taxes, finished lift lobbies & common areas. (Not inclusive of Aircon ) (Parking will be charged seperately)
Maintenance (INR /sq.ft./month) - At Actual+ 20% mark up
Total Power Allocation for the Unit - Raw Power atleast 0.80 KVA-1 KVA /100 sft. Of leasable area
Per Unit Electricity Charges (INR)- Tenant to bear the electricity consumption charges at prevailing MSEDCL rates as per meter readings. Tenant shall also bear the DG consumption charges at actuals
Common Area Maintenance - at Actual
Proposed Lease Terms - 5+ yrs
Proposed Lock in Period - 5yrs
Rent Escalation- 15% every three years
Interest Fee Security Deposit- 8 months Rent
Property Tax - Will be borne by Owner
Stamp Duty & Regn. Charges - To be borne by Tenant
Car Park / Two Wheeler Park - 1 four wheeler+ 2 two wheeler per 1000sft
Car Park / Two Wheeler Park Charges (INR /sq.ft./month) - INR 4500/- per month/ car park and INR 2250/- per month per two wheeler.
Cal For More Details +919040099999
RCC
RCC Earthquake-resistant structure
PLASTERING
Common Area wall and Ceilings: POP / Gypsum Finish
External Wall – Sand Faced Plaster
BRICKWORK
Light Weight Block Work
Internal Dry Walls
FLOORING
Toilets: Floors – Anti-Skid Ceramic Tiles
Toilets: Wall Tiles – Ceramic Tiles up to Door Level
Lobbies: Marble / Vitrified Flooring
Parking: Tri-mix for Parking Floor
DOORS
Office – Glass Doors
Toilet doors: Granite Door Frames with Waterproof Laminated 36 mm Flush Doors
Doors for services: Granite Door Frames with Waterproof Laminated Flush Doors
Windows & Railing
Office – UPVC / Aluminium windows
Balcony – SS Railing
Lobby – SS Railing with Glass
PANTRY
Platform: Black Granite with Stainless Steel Sink
Dado – Ceramic Tiles up to Door Level above the Platform
Flooring – Vitrified Tiles
Water purifier: Water Purifier Provided for Common Area
Refrigerator and Microwave Oven Provided
TOILET
Sanitary: Branded Sanitary Fittings
False Ceiling in All Toilets
Door Frame – Granite
CP FITTING
Toilet: Branded CP Fittings
Pantry: Branded CP Fitting
ELECTRIFICATION
Wiring: Concealed with required main circuit breakers of Polycab or Equivalent
Switches: ISI approved Branded modular switches
Exhaust Fan in Pantry and Toilets
Pantry: Power Point for Refrigerator & Microwave Oven
PAINTINGS
Exterior: Texture Paint
Internal Common Area – Oil Bound Distemper
ELEVATORS
Automatic Lifts Including One Stretcher Lift.
Standby Arrangement: Lift with Generator Backup
SECURITY SYSTEM
Round the Clock Security for the Project with Professional Security Agencies as per Society Arrangement
Common Area CCTV Surveillance
Intercom System
Boom Barrier Entry
BMS Security System
FIRE SAFETY
Fire-fighting System as per the Statutory Requirements in Each Lobby
Auditorium
bank
Boardroom
Child care centre
Dedicated EV Charging points
Departmental store
Food Court
Gym
Indoor Game Zone
Multi-level Car Park
Outdoor Game Court
Restaurants
Training Room
Construction:Completed
No of Floors:4 BASEMENT + 1PLINTH + 16 FLOORS
Parking:Not Specified
Possession:Ready
Total Bldgs./Towers:1
Airport: 20 Km.
School: 1 Km.
Hospital: 1 Km.
Market: 1 Km.
Railway Station: 17 Km.
Address: AGILE IT project, Sr. No. 32 Part & 33 Part, Pan Card Club Road, Baner, Pune. Pin Code 411045.
City: Pune
State/Country: Maharashtra
Pincode: 411045
Country: India

ATP Amar Tech Park Balewadi Pune Commercial IT Park
Balewadi, Pune

ABZ AMAR BUSINESS ZONE BANER PUNE
Baner, Pune

V18 Baner High Street Balewadi Pune
Baner, Pune

Seasons Business Square Aundh Office Space Shop
Aundh, Pune