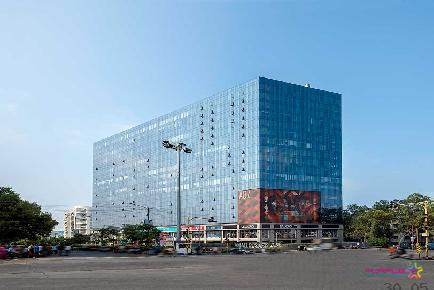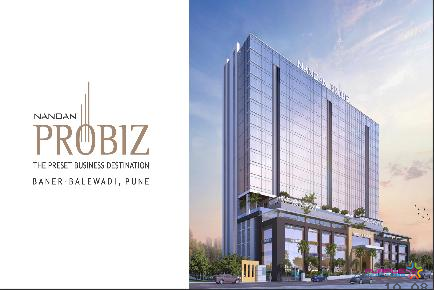Solitaire Business Hub, Baner
THE NEW
HEART OF
PUNE
THE WORD IS OUT,
PUNE’S SMARTEST BUSINESSES ARE HEADING WEST.
BUSINESS IS
BOOMING IN
BANER
AND THERE IS A REASON FOR THAT
LOCATION STRUCTURE
• Baner - The new Heart of Pune City’s Businesses.
• A thriving Cosmopolitan locality - home to several bright minds working in Pune’s IT Sector.
• Encompasses architectural landmarks like Cummins, Regus, Siemens, Pubmatic, Bitwise, etc.
• Located on the arterial Baner road connects the area to the main city on one end and the IT Companies, Manufacturing hubs and the Mumbai - Pune Expressway on the other end.
• A magnificent tall tower of approx 50m. • Built-Up and spread across 5,90,000 sft
campus
• Ground /first floor of premium retail
and F & B spaces.
• Linear structure with light dispersion
from all directions and glare-free light
with usage of sun breakers
• Segregation between Retail & Office
spaces
• Dedicated 5 passenger and 1 service
elevator for office and 2 elevator for retail with intelligent controls.
Retail:- Carpet 2537 sqft - 2900 sqft - Rs. 11cr Onwards
Office:- Crapet 622 sqft - 2875 sqft - Rs. 1.37cr onwards
F & B :- Carpet 1700 sqft - 4400 sqft - Rs. 6.5cr onwards
Restaurant Space ( F & B ) on 1st floor
Spaces Available For Lease & Sale For details Call -+919040099999
ENVIROMENT
• Sun breakers to maximize daylight and prevent glare
• Building designed to accommodate energy efficient water-less VRF system of air-conditioning
• Acoustically treated enclosures for minimizing noise pollution
INTERIORS
• Grand entrance lobby
• Specially branded Signage and directory
for the entire campus and its occupants
RETAIL
• Main Road frontage of over 100 meters • Large storefront and great visibility
• Individual Retail Spaces
• Strategic Drop-Off zones
WORKSPACES
• IBE(Integrated Business Ecosystem) accessible on demand.
BACKUP
• Intelligent Load Management Generators
• 100% DG Backup in all offices and common areas
• 24X7 Wi-Fi connectivity in lobby
SECURITY
• Secured campus with constant video surveillance
• Manned security and barriers at all traffic entry and exits
• Access control system
• Lightning arrestors
FIRE
• Compliance with local fire norms
• Analogue addressable fire alarm system
and sprinklers
• Public address - system
• Fire detection, alarm and suppression
system, staircase and elevator pressurization and basement smoke extraction system
UTILITY
• Independent service areas with pantry & executive washrooms
PARKING
• 3 levels below the ground floor,
ample parking for in-house 2 wheelers and 4 wheelers
• Discrete provision for visitor parking
• Globally benchmarked traffic management
system for across the campus
Coming Soon
Construction:Under Construction
No of Floors:11
Parking:Podium
Possession:30/06/2022
Total Bldgs./Towers:1
Airport: 20 Km.
School: 1 Km.
Hospital: 1 Km.
Market: 1 Km.
Railway Station: 14 Km.
Address: High Street Balewadi
City: Pune
State/Country: Maharashtra
Pincode: 411045
Country: India

ABZ AMAR BUSINESS ZONE BANER PUNE
Baner, Pune

Nandan PROBIZ Balewadi Pune Commercial Project
Balewadi, Pune