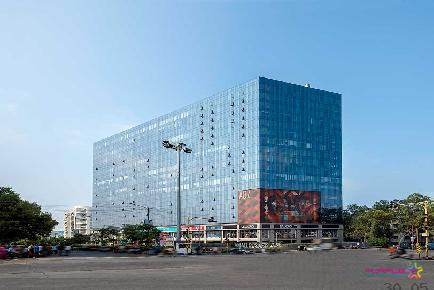Maximum Location, Maximum Avenues!
Make your business flourish and attain new heights in your entrepreneurial journey with Laxmi Avenue Commercial. Located at the ever bustling locale of Wakad, the project is sure to provide an all-round business environment, along with providing quick access to educational institutes, malls, expressway as well as old Mumbai-Pune Highway, and recreation options. You get to experience maximum avenues with a maximum location, only at Laxmi Avenue Commercial.
Aspirational Design. Inspirational Spaces.
A perfect business space is your gateway towards your entrepreneurial goals. And if this space is designed keeping in mind your business’s aspirational value and commercial must-haves, then it’s inevitable getting an edge over others. The commercial spaces at Laxmi Avenue are designed with optimum space utilization, premium construction quality, well-planned floor plans
Office Space - Carpet 1059 sqft to 6000 sqft
• RCC - Earthquake Resistance RCC Frame Structure with Brick / Block Masonry.
• Plaster - External Sand Faced Plaster.
• Internal POP/ Gypsum Finished Plaster.
• Standard Virtified Tiles in Shops and Offices.
• Designer Tiles in Common Toilets.
• Ample Electrical Point for Entire Shops and Offices.
• AC and Telephone Points in Offices.
• Concealed Wiring with FRP Cables and Modular Switches. • Separate MCB with ELCB Unit.
• Concealed Plumbing with CPVC Piping in Toilet.
• Standard CP Fittings and Cera Sanitary in Toilets or Equivalent.
• Internal- OBD Paint for Entire Shops and Offices.
• External - Acrylic Paint.
• Powder Coated Aluminum Glazed Windows with Sliding
Shutters.
• Attractive Elevation - Clean Glass Facade with Alucobond
Cladding.
• Signage - Common Name Display Panel at the Entrance.
AMENITIES
• Loft in all Shops.
• Lifts for Offices.
• Attractive Elevation.
• Internal Concrete / Tar Road/Paving Blocks.
• Common Toilet Facility.
Construction:Under Construction
No of Floors:2 basement + G+ Podium + 11 stories
Possession:Ready
Total Bldgs./Towers:1
Airport: 22 Km.
School: 1 Km.
Hospital: 1 Km.
Market: 1 Km.
Railway Station: 16 Km.
Address: Sr no. 167(P), Near Edenn Tower,Wakad, Pune - 411 057
City: Pune
State/Country: Maharashtra
Country: India

ABZ AMAR BUSINESS ZONE BANER PUNE
Baner, Pune

SAI MILLENIUM PUNAWALE PUNE COMMERCIAL PROJECT
Punawale, Pune

NAIKNAVARE SEVEN 7 BUSINESS SQUARE SHIVAJINAGAR PUNE SHOWROOM OFFICE SPACE
Shivajinagar, Pune