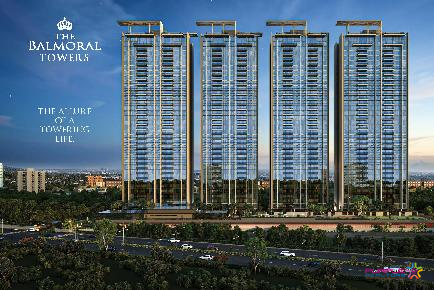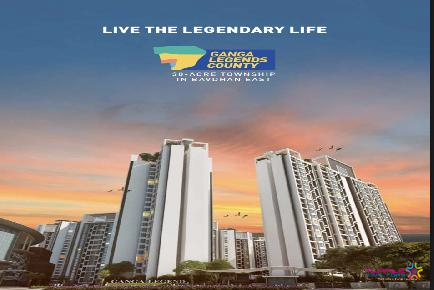Montage -3 & 4 BHK Palatial Homes
IN THE LAP OF SUPREME COMFORT
Experience refined elegance and artistic brilliance in every detail, creating timeless and beautiful living spaces.
Step into a life of boundless possibilities in our methodically created paradise. Enjoy contemporary comforts, personalized services, and a strong sense of community. Each day brings captivating moments and treasured memories, turning the ordinary into the extraordinary. We have envisioned a residential utopia to start your new beginnings.
SECURE
Security and well-being of resident familiesisthefirstofallourconcerns
SMART
We weave in the latest technology and automationintoourhousingdesign
SENSIBLE
Our understanding of buyer needs is comprehensive–weprovideonlywhat you truly desire
SOCIAL
We provide socially cohesive amenities whichpromoteapleasingatmosphere and community living
SERVICES
Our projects offer stand-by help and excellent services to make for a splendid urban living experience
3 BHK
4 BHK
Structure:
R.C.C. framed structure to withstand seismic loads AAC blocks for all internal walls
Plastering:
Single Coat Cement Plaster for all internal walls with smooth finishing Double Coat sand faced plaster for all external walls
BBM:
4" AAC Blocks for the Internal walls
Doors:
Wooden door frame with veneer finish plywood doors for the Main Entrance door and premium hardware fittings.
Granite door frames with laminated flush doors for the bathroom doors. Premium make Sliding / French door for the Living Room balcony entrance.
Windows:
Aluminium / UPVC 3 track partial sound proof windows with mosquito net Aluminium louvers with exhaust fan for the bathroom windows
Granite sill for the windows
Flooring:
600 mm x 1200 mm premium finish vitrified tiles across bedrooms of the apartment.
Italian marble flooring to the Living & Dining space.
600 mm x 1200 mm antiskid tiles for the washroom spaces 150 mm x 1200 mm wooden finish tiles for the balcony
4" skirting tiles for all the rooms
Dado:
Ceramic tiles full height level for the bathrooms
Ceramic tiles upto the 2 feet level from the platform for the kitchen.
Kitchen:
Granite kitchen platform with SS sink Piped gas line for all the apartments
Electricals:
Modular switches of LeGrand or equivalent make AC points for living and all bedrooms
Geyser provision for all bathrooms
Video door phone
TV points in living and all bedrooms
Polycab cables or equivalent for all internal and external wiring. Charging points available for EV's at the parking area
Gas Leak Detectors in the Kitchen.
DG back-up for all aprtments upto 3 AMP
Plumbing:
All CP fittings of Grohe/ Kohler / Toto or equivalent make Concealed CPVC / UPVC pipes
All Sanitary fittings of Hindware or equivalent make
AMENITIES FLOOR AREA
Banquet Hall
Zipline & Jungle Gym Pool Table
Hammock Garden
Foosball Court Table Tennis Swing Sit-out Designer Lounge
Kids Play Area Library
Gym Area Garden Sit-out
TERRACE AMENITIES AREA
Multi-purpose Play Court Meditation Area
Open Gym
Yoga Deck Area Designer Sit-out Area Cafeteria Lounge
Elevated Skydeck Party Lawn
Sr. Citizen Sit-out
Construction:Under Construction
No of Floors:27
Possession:30/06/2026
Total Bldgs./Towers:1
Airport: 20 Km.
School: 1 Km.
Hospital: 2 Km.
Market: 1 Km.
Railway Station: 15 Km.
Address: Montage Baner Pashan Link Road
City: Pune
State/Country: Maharashtra
Country: India

Kasturi The Balmoral Towers Baner Balewadi Pune 3BHK 4BHK
Balewadi, Pune

Ganga Legend County Bavdhan Pune
Bavdhan, Pune