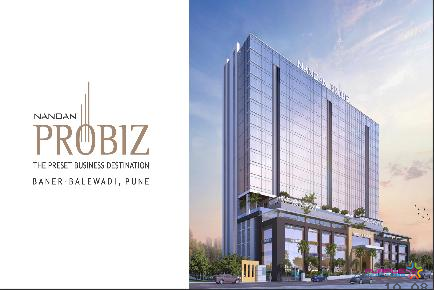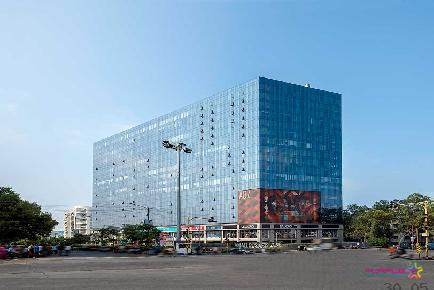ATC Viman Nagar
Lease Terms-
Chargeable Area Typical Floor plate (Sqft) - 26,519
Carpet Area Typical Floor plate (Sqft)- 18,942
Definition of carpet area- As defined in MAHARERA which Includes unit carpet area + Balcony + AC Gantry
Total Carpet & Chargeable Area of Project- 2,26,070 and 3,15,422 sqft
Rent - INR/SF/Month (Saleable ) - 110
Interest Free Security deposit- Months - 6
Maintenance Charges-INR- 12 on Total Carpet Area to be borne by Licensee
Number of car park- 18
Car Parking charges- Per car/Month- Included in base rent
Number of Two wheeler parking- 38
Two Wheeler parking charges-Per two wheeler/Month- Included in base rent
Escalation ( every year)- On Rent - 5%
Tenure (Months)- 60
Lock In (Months)- 60
Stamp Duty and Registration- To be Borne by Licensee
Property Taxes- To be Borne by Licensor
Goods & Service Tax- 18%
Call +919040099999
Chargeable Area Typical Floor plate (Sqft) - 26,519 &
Carpet Area Typical Floor plate (Sqft)- 18,942
AMENITIES & SPECIFICATIONS
• Type of structure - RCC framed structure
• Floor system - Flat slab/ PT slab
• External facade - Energy efficient glass / 2 coat sand faced external grade plaster with texture paint / external grade cladding
• Bare shell units* (Walls and floors in bare condition)
• Power supply - 10 KVA per 1000 sq. ft. (Unit carpet area)
• DG back up - 100% DG back up with 60% diversity
• 5 passenger lifts and 1 service lift
• Security system - Boom barrier and CCTV coverage over campus and internal areas
• Fire prevention system as per local building code
• Finished toilets inside each unit
• Exclusive grand entrance lobby
• Power supply with heavy duty power cables
• Entrance gate and security cabin design
• Fully finished entrance lobby
• Common lunch area on top terrace
AMENITIES & SPECIFICATIONS
• Type of structure - RCC framed structure
• Floor system - Flat slab/ PT slab
• External facade - Energy efficient glass / 2 coat sand faced external grade plaster with texture paint / external grade cladding
• Bare shell units* (Walls and floors in bare condition)
• Power supply - 10 KVA per 1000 sq. ft. (Unit carpet area)
• DG back up - 100% DG back up with 60% diversity
• 5 passenger lifts and 1 service lift
• Security system - Boom barrier and CCTV coverage over campus and internal areas
• Fire prevention system as per local building code
• Finished toilets inside each unit
• Exclusive grand entrance lobby
• Power supply with heavy duty power cables
• Entrance gate and security cabin design
• Fully finished entrance lobby
• Common lunch area on top terrace
Construction:Completed
No of Floors:14
Parking:Podium
Possession:Ready
Total Bldgs./Towers:1
Airport: 1 Km.
School: 1 Km.
Hospital: 2 Km.
Market: 1 Km.
Railway Station: 7 Km.
Address: “Amar Tech Center”, Sno 30/4A, Ramwadi, Vimanagar, Pune 411014
City: Pune
State/Country: Maharashtra
Country: India

ABIL Boulevard Koregaon Park KP Pune Commercial Project For Lease
Koregaon Park, Pune

SBH Solitaire Business Hub Viman Nagar Commercial Project Office Space
Viman Nagar, Pune

Nandan PROBIZ Balewadi Pune Commercial Project
Balewadi, Pune

NAIKNAVARE SEVEN 7 BUSINESS SQUARE SHIVAJINAGAR PUNE SHOWROOM OFFICE SPACE
Shivajinagar, Pune

M Triumph by Malpani Shivajinagar Pune Showroom Office Space
Shivajinagar, Pune

ABZ AMAR BUSINESS ZONE BANER PUNE
Baner, Pune