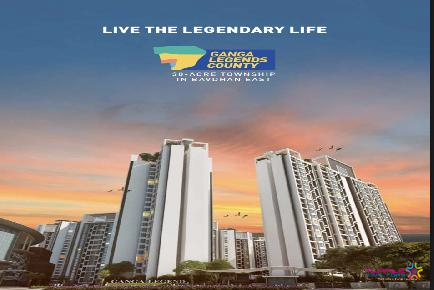KOHINOOR SAPPHIRE
Strategically located in Tathawade, with everyday conveniences and lifestyle comforts in the immediate neighbourhood, Kohinoor Sapphire is a thoughtfully planned project designed to fill homes with positive vibrations, keep negative influences at bay, help you introspect and rediscover yourself all over again.
Born out of a well-thought blueprint, the design philosophy integrates the principles and practices of Vastu, and other proven sciences to bring peace, positivity and balance in the lives of the residents. Besides, this project of 2 BHK residences also come with well-planned amenities to further take the chaos of urban life away and fill your life with happiness. So, bid goodbye to stress and elevate yourself to a blissful state of mind every day.
Project Highlight
Community Living
COMMUNITY LIVING
24x7 3-tier security1
MULTIPLE LEVELS OF SECURITY
Top class amenities
TOP CLASS AMENITIES
PROMINENT LOCATION IN HINJEWADI
PRIME LOCATION IN TATHAWADE
2BHK - CARPET 655 SQFT TO 724 SQFT - RANGE - 49 LAKH TO 62 LAKH
STRUCTURE & BLOCKWORK:
• RCC (Reinforced Cement Concrete) structure with 125mm AAC (Autoclaved Aerated Concrete) blocks
• Birla Super Shakti, Ambuja, Vasodatta / equivalent type cement
• Kajaria / Nitco / equivalent make 300mm x 300mm rustic-finish ceramic tiles for dry balconies
WATERPROOFING:
• Brickbat & chemical waterproofing for
attached terraces
• Chemical waterproofing in toilets • Brickbat waterproofing & chemical
admixture for dry balcony
DOORS:
• Main Door:
- Tata Pravesh / Century / Greenlam / equivalent main door with ply frame
- Provision for safety door
- Yale / equivalent biometric lock • Bedroom Doors:
- Bedroom door with plywood frame with laminate
- Europa / equivalent cylindrical lock • Toilet & Balcony Doors:
- Laminated ply door with granite door frame for toilets and balconies
- Europa / equivalent cylindrical lock • Balcony:
- Folding doors to access terrace
WINDOWS:
• 4-sided window sill with
grey granite
• Domal / Euro / equivalent series
windows with anodised / powder-coated 3-track aluminium windows with mosquito mesh
• Window grills with satin paint
• Rajuri, Kalika, Polad / equivalent type steel
PAINTING & FINISHING: • Interior Home Walls:
- Internal wall with Gypsum finish of Gyproc / Buildcon / equivalent
- Dulux premium emulsion paint / equivalent for walls and ceiling
• Other Interior Walls:
- Internal plastering with Gypsum finish
of Gyproc / Buildcon / equivalent
- Dulux textured paint / equivalent with
scratch finish near lift lobbies
- Textured paint with scratch
finish texture • External Walls:
- External plaster with double coat, sand-faced plaster with chicken mesh
- Dulux textured paint and Dulux Weather Shield / equivalent for all exterior walls
FLOORING:
• Kajaria / Nitco / equivalent make
600mm x 600mm tiles inside the
apartment
• Kajaria / Nitco / equivalent make
150mm x 600mm rustic wooden-finish tiles for balconies
RAILING:
• 1200mm high glass railing with
SS grab bar
KITCHEN:
• Franke / Nirali / equivalent kitchen sink • Kajaria / Nitco / equivalent make
300mm x 600mm tiles for kitchen walls • Jaquar Lyric series / equivalent tap
fittings
• Black granite otta supported
by cudappa
TOILETS:
• Kajaria / Nitco / equivalent make
300mm x 300mm satin-finish anti-skid
tiles for toilet flooring
• Kajaria / Nitco / equivalent make
300mm x 600mm digital tiles for
toilet walls
• Jaquar / equivalent basins & WC
• Jaquar Lyric series / equivalent tap
fittings
• Slung plumbing
ELECTRIFICATION & CABLING: • Finolex / Polycab / equivalent wires • Schneider Vivace series / equivalent
switches
LIFTS:
• Kone / Schneider / Thyssenkrupp /
equivalent lifts
SECURITY:
• CCTV monitoring in common areas • Fire alarm & fire-fighting system
• Boom barrier at each entry and exit • Smoke detector & sprinklers in
common areas
• Video door phone in each home
integrated with lobby and security connect
COMMON FEATURES:
• 1 drivers’ toilet to be provided in
each building
• Kirloskar / equivalent genset back-up
system
• Osram / equivalent LED-based fittings
for common area lights
• Attractive entrance lobbies
ENVIRONMENTAL FEATURES:
• Rainwater harvesting
• STP recycled water for landscaped areas • Organic waste converter
• Water treatment plant
• Fruit bearing trees
• Drip irrigation system in landscaped
green areas
• Underground water tank with softened
and conditioned water treatment
Club House
Multipurpose Hall
Reception & Waiting Area
Indoor Games: Table Tennis, Carrom & Chess
Well-equipped Gym
Kids’ Play Area
Lifestyle Amenities
Toddlers’ Room / Creche
Co-Working Space with Café
Well-maintained Garden
Pergola Seating
Senior Citizens’ Deck
Open Air Gym
Swimming Pool with Kids’ Pool
Multipurpose Game Court
Amphitheatre
Construction:Under Construction
No of Floors:1 Basement + 1 Plinth + 13 floors
Parking:1 Basement + 1 Plinth
Possession:31/12/2023
Total Bldgs./Towers:9
Airport: 25 Km.
School: 2 Km.
Hospital: 2 Km.
Market: 2 Km.
Railway Station: 15 Km.
Address: Tathawade
City: Pune
State/Country: Maharashtra
Country: India

Paranjape Blue Ridge Hinjewadi Pune
Hinjewadi, Pune

Ganga Legend County Bavdhan Pune
Bavdhan, Pune