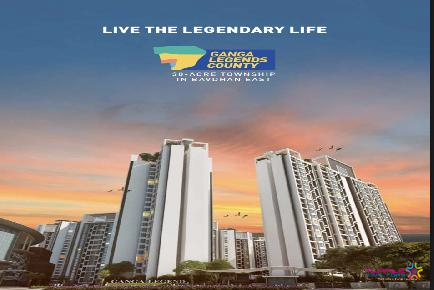THE PREMIUM RESIDENTIAL ADDRESS OF HINJAWADI
Sportsville in Hinjawadi
• Uniquely planned residential community
• Focuses primarily on sports
• Premium 1, 2, & 3 BHK residences
MAKE EVERY MOMENT EXTRAORDINARY
• 5 premium towers
• Towers 1 to 4: stilt + 23 storeys
• Tower 5: stilt + 20 storeys
• Floor to floor height: 3 metres
• Exclusive grand entrance
• Spectacular gate
• Wide driveway with cycling zone • Clubhouse
1 BHK : CARPET 479 SQFT RANGE 37.90- 39.90 Lakh
2 BHK : CARPET 693 -724 SQFT RANGE 55.90- 61.90 Lakh
3 BHK : CARPET 864 - 897 SQFT RANGE 71.90- 74.90 Lakh
STRUCTURE
» RCC framed structure with Alu-Form System
» AAC block work walls of 125 mm
FLOORING AND TILES
» 600 x 600 mm Vitrified tiles for the entire apartment
» Ceramic anti-skid flooring for terraces and toilets
» 300 x 600 mm ceramic wall tiles in toilets
RAILING
» SS & glass railing for terrace
WINDOWS & DOORS
» Three-track anodised aluminium windows with mosquito nets
» MS grill for living room, bedroom & kitchen windows from inside
» Main flush door with wooden finish
» Bedroom flush door with laminate
finish with SS hinges
» Washroom flush door with laminate
finish with SS hinges
» Provision for exhaust fan in toilets
and kitchen
» Digital lock and video door-phone for
main door of the flat
LIFTS
» Automatic elevators
BATHROOMS
» Concealed plumbing and flush valves
» CP Fittings, Sanitaryware: Jaquar Florentine Series
» Hot and cold mixing units in toilets » Solar-heated water supply in one
bathroom
» Treated water supply for flushing
ELECTRICALS AND
CABLES
» Polycab Wires / Finolex / equivalent make
» Telephone point in living room and master bedroom
» Generator backup for lifts and common areas
KITCHEN
» Black granite platform with kadappa stand with SS sink of Franke / equivalent make
» Height of kitchen dado above platform - upto 2 ft.
PAINTS
» Gypsum finished walls and ceiling
» 2 coats of acrylic premium emulsion
paint for internal walls and ceiling » External wall with textured paint » Satin-finish oil paint for grills
SECURITY
» CCTV for common areas
SPORTIFY YOUR LIFE!
• Shooting Range • Tennis Court
• Cricket Nets
• Futsal Arena
• Chess Room
• Badminton Complex
• Table Tennis Room
• Swimming Pool and Kids’ Pool
• Dart Room
• Basketball Court (multi-marking court) • Touch Tennis (multi-marking court)
Construction:Under Construction
No of Floors:22
Possession:31/12/2025
Total Bldgs./Towers:4
Airport: 25 Km.
School: 1 Km.
Hospital: 2 Km.
Market: 1 Km.
Railway Station: 20 Km.
Address: Mann
City: Pune
State/Country: Maharashtra
Country: India

Baner, Pune

VTP Solitaire Baner Pashan Link Road Pune 2BHK 3BHK Price Location Floor Plan Amenities
Baner Pashan Link Road, Pune

Ganga Legend County Bavdhan Pune
Bavdhan, Pune