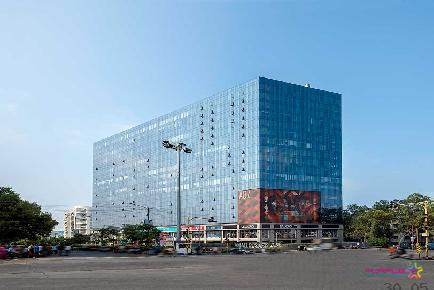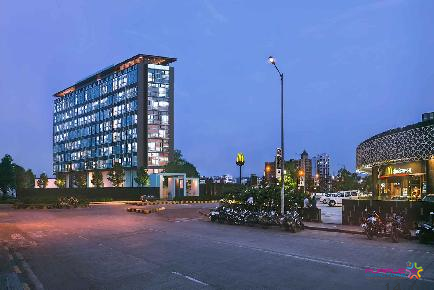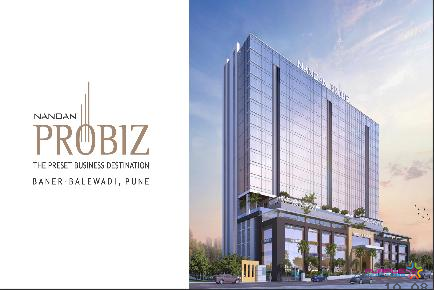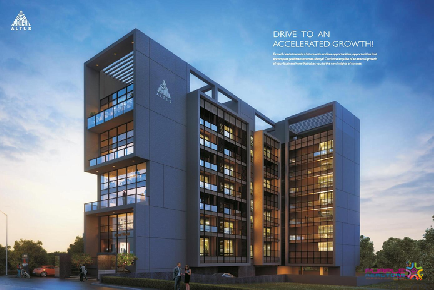MOVE YOUR OFFICE HERE
AND THIS IS WHERE THE WORLD WILL BE WATCHING YOU
Kohinoor World Towers is not just another business address. It is a signature landmark for world-class businesses to work from a globally-benchmarked workplace and flaunt their success. With iconic architecture, functional design, world-class luxuries and privileged comforts, at Kohinoor World Towers your productivity will rise and business image will soar into the elite league.
Come; belong to Pimpri’s finest place to work.
NOT JUST WORK SPACES, BUT AN ENTIRE ECOSYSTEM
Internationally designed A+ grade office spaces.
Large floor plates to foster togetherness amongst employees in a connected world.
Double-height arrival lobby and multi-tier security.
Recreation zones and cafeteria serving as social nooks and conversation corners.
Floor-to-ceiling glass windows for a pleasant and seamless indoor-outdoor experience.
Grand rooftop restaurant and lounge to unwind in-between and after work.
9 Acres
5 Towers
12 Floors
Large Floor Plate Offices
25,000 Sq. Ft To 65,000 Sq. Ft.
Smart Sized Offices
2,000 Sq. Ft Onwards
HIGH STREET
1,000 Sq. Ft Onwards
HIGHLIGHTS:
Energy-efficient glass as per IGBC standards
• Combination of Single Glass Unit (SGU) and Double Glass Unit (DGU) • Elegant and modern façade design
Roof and site finish ensuring lesser solar heat gain
Reduced water consumption by 30% with waste water treatment and recycling for reuse Eco-friendly landscaping and usage of green materials in construction
Energy-efficient design to reduce load on Heating, Ventilation, and Air Conditioning
Ideal fenestration design for visual and thermal comfort
First-rate indoor environment with good air quality, ample daylight and pleasing outdoor views Proximity to public transport with access to basic amenities within a 1 km range
5 levels of parking – 2 at the basement and 3 at the upper level
100% genset backup, so no one feels powerless
15 hi-speed elevators and 3 service lifts for quick vertical transport International fire prevention and safety system
3-tier access control security – boom barrier, CCTV coverage and smart card
HIGHLIGHTS:
Energy-efficient glass as per IGBC standards
• Combination of Single Glass Unit (SGU) and Double Glass Unit (DGU) • Elegant and modern façade design
Roof and site finish ensuring lesser solar heat gain
Reduced water consumption by 30% with waste water treatment and recycling for reuse Eco-friendly landscaping and usage of green materials in construction
Energy-efficient design to reduce load on Heating, Ventilation, and Air Conditioning
Ideal fenestration design for visual and thermal comfort
First-rate indoor environment with good air quality, ample daylight and pleasing outdoor views Proximity to public transport with access to basic amenities within a 1 km range
5 levels of parking – 2 at the basement and 3 at the upper level
100% genset backup, so no one feels powerless
15 hi-speed elevators and 3 service lifts for quick vertical transport International fire prevention and safety system
3-tier access control security – boom barrier, CCTV coverage and smart card
Construction:Under Construction
No of Floors:17
Parking:5 levels of Parking – 2 at the Basement and 3 at the Upper Level
Possession:31/12/2025
Total Bldgs./Towers:3
Airport: 25 Km.
School: 1 Km.
Hospital: 2 Km.
Market: 1 Km.
Railway Station: 10 Km.
Address: Old Pune-Mumbai Road, Opposite Ranka Jewellers, Pimpri - 411 018, Pune, India.
City: Pune
State/Country: Maharashtra
Pincode: 411018
Country: India

ABZ AMAR BUSINESS ZONE BANER PUNE
Baner, Pune

NAIKNAVARE SEVEN 7 BUSINESS SQUARE SHIVAJINAGAR PUNE SHOWROOM OFFICE SPACE
Shivajinagar, Pune

V18 Baner High Street Balewadi Pune
Baner, Pune

Nandan PROBIZ Balewadi Pune Commercial Project
Balewadi, Pune

Rama Metro Life Bizz Bay Tathawade Wakad Pune Commercial Project
Tathawade, Pune

Altus Balewadi Pune Commercial Project
Balewadi, Pune