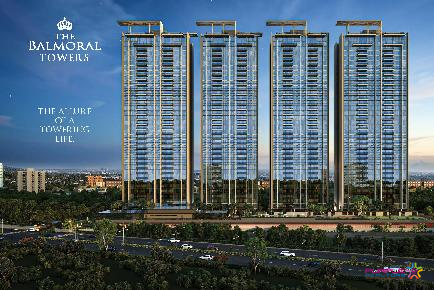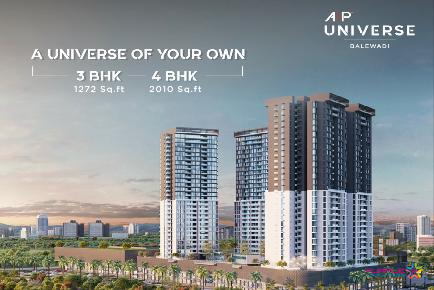THE BALMORAL HILLSIDE
Set alongside the majestic Baner Hills, experience the joy of living by the hills and breathing by the hills in the sprawling 4.5 & 5.5 BHK residences at The Balmoral Hillside, Baner
Imagine waking up to a scenic hill view. Imagine the first sip of coffee while the crisp morning breeze caresses you. Imagine an invigorating morning routine or a leisurely stroll amidst the hills. Imagine a life meticulously woven around the hillside. Now live it.
Tower A & B - King 4.5 BHK - Carpet 2498 sqft - 5.47 cr + Taxes Onwards
Tower A Queen Duplex 5.5 BHK - Carpet 3819 sqft - 9.15 cr + Taxes Onwards
Tower B King Duplex 5.5 BHK - Carpet 4456 sqft - 10.61 cr + Taxes Onwards
For Details Call +91 9040099999
APARTMENT SPECIFICATIONS
LIVING & DINING
• Handpicked Italian Botticino marble flooring in living room, dining area and passages
• False ceiling with concealed lighting
BEDROOMS
• Engineered wood alike flooring in master bedroom
• Handpicked Italian Botticino marble flooring in bedrooms
BATHROOMS
• Fully finished bathrooms with best-in-class imported fittings • Water heaters, accessories & shower enclosures
• Rimless antibacterial finish WC fittings
KITCHEN
• Polished porcelain large format tiles in kitchen
• Imported high quality designer modular kitchens fully fitted with built-in
appliances like microwave, oven, dishwasher etc.
• Piped gas
• Well-designed utility area with retractable easy dry system and provision
for washer/dryer
COMMON SPECIFICATIONS
• VRV air-conditioning with ceiling cassette units
• Lighting and curtain control automation enabled homes
• Slab to slab aluminium window systems with specialised
high performance glass
• Prefabricated high-quality doors and doorframes
• High-quality interior paint
• DG backup for the entire apartment
• Fiber-to-home high-speed internet provision
• DTH
COMMON PROJECT SPECIFICATIONS
• Firefighting system with sprinklers and smoke detectors in each home
• Garbage chute on each floor
• BMS system and control room
• High-quality aluminium formwork
• Sleek & offset-free structural design
• Non-corrosive 3-layer plumbing system • FRLS electrical wiring
• High-speed elevators with LANDIC system (Battery powered automatic landing operation)
• 3-tier security
• Automatic biometric main door lock
• Smart Video Door Phones with access control for tower entrances • SOS function
• CCTV surveillance system
» Plazas
» Sit-outs
» Amphitheater
» Yoga & meditation
» Tree courts
» Pavilions
» Usable greens » Central lawn
» Play mounds » Pet zone
» Party lawns
CLUB BALMORAL AMENITIES
» Swimming pool + Kids pool
» State-of-the-art gymnasium
» Kids play area
» Multi-sport floodlit court
» Indoor badminton court
» Squash court
» Billiards room
» Card room
» Table tennis
» Community center + Banquet zone » Executive workspaces
Construction:Under Construction
No of Floors:26
Possession:31/12/2028
Total Bldgs./Towers:2
Airport: 20 Km.
School: 1 Km.
Hospital: 1 Km.
Market: 1 Km.
Railway Station: 16 Km.
Address: Kasturi The Balmoral Hillside Survey No. 27/5 and Survey No. 27, Survey No. 26, 1/2 6, Baner, Pune, Maharashtra 411069
City: Pune
State/Country: Maharashtra
Country: India

Kasturi The Balmoral Towers Baner Balewadi Pune 3BHK 4BHK
Balewadi, Pune

ANP Corp Universe Balewadi Pune Luxury 3BHK 4BHK Floor Plan
Balewadi, Pune