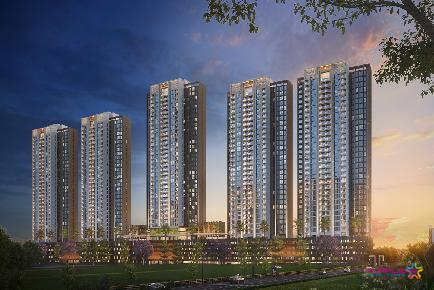Kohinoor Satori
CRAFTED FOR TRUE CONNOISSEURS
3 & 4, 4.5 Bed Homes Legacy Edition Homes
Satori by Kohinoor is a curated masterpiece for the connoisseurs of luxury. Crafted by Kohinoor Group Pune, this legacy project in the prestigious New Baner speaks to those who appreciate the finest in design and timeless value. These 3 & 4, 4.5 Bed Homes luxury apartments are a refined expression of sophistication and tranquility, offering a sanctuary that transcends the ordinary. Immerse yourself in an elevated living experience, where every detail is crafted for those who seek the pinnacle of luxury.
Project Highlights :-
1.Total Land Parcel is 6.03 Acre
2.Total Tower is 7 No.
3.Total Inventory 597 Units
4.Elevation : UG-2P+20 Floors.
5.Per Floor 4 Apt. + 4/5 Elevators.
6.Possession as per RERA Dec 2028
7.36 metre wide road access
8.Mumbai-Pune Highway in 900 meters
9.Hinjewadi in 10 minutes
10.Baner in just 3 minutes
11.Approx. 3 acres of amenities
12.Resort theme based project
3 BHK :-
A. Premium - Carpet 1121 Sqft. - 1.65 Cr.
B. Luxury - Carpet 1327 Sqft. - 1.98 Cr.
4 BHK :-
A. Premium - Carpet 1655 Sqft. - 2.55 Cr.
B. Luxury - Carpet 2090 Sqft. - 2.98 Cr.
4.5 BHK :-
A. Grand - Carpet 2326 Sqft. - 3.45 Cr.
TRUE QUALITY AND ATTENTION LIES IN THE DETAILS.
• Stunning Facade Design
• Two Grand Entrance Gates
• Road Facing Retail Plaza
• Luxurious Entrance Lobbies for Every Tower
• Multiple Automated Elevators for Every Tower
• Home Automation for Every Apartment
• STP & WTP for a Green Carbon Footprint
STRUCTURE
• RCC Structure - Conventional frame work system.
• Floor to floor height of 3.15m
WINDOWS & DOORS
• Three-track white UPVC windows with mosquito nets for Bedroom, Dry
Balcony, Toilets.
• Main Door: 45mm thick 2 hour fire-rated metal door with veneer finish.
• Bedroom Door: Plywood with premium finish, laminated flush door with SS hinge
mortise lock & magnetic door stoppetr.
• Toilet Door: Flush door Plywood with premium laminated finish with SS hinges
mortise lock & granite door frame.
• Provision for exhaust fan in toilets and kitchen.
• All hardware selections - Quba / equivalent.
FLOORING
• Living & Dining: 1800mm x 1200mm - Vitrified Tile
• Passage: 1800mm x 1200mm - Vitrified Tile (Varmora / Equivalent)
• Bedroom: 1800mm x 1200mm - Vitrified Tile (Varmora / Equivalent)
• Kitchen:1800mm x 1200mm - Vitrified Tile (Varmora / Equivalent)
1. Kitchen Wall Tile - 600mm x 600mm.
2. Kitchen Platform - 800mm x 2400mm (Varmora / Equivalent)
3. Height of Kitchen Dado above Otta / Platform - 2ft. above Otta.
4. Kitchen Floor Tile - 1800mm x 1200mm- Anti-skid Full Vitrified
(Kajaria / Equivalent)
5. L-shaped Kitchen Platform for 3.5, 4.5 & 4 Bed Homes.
6. Service Kitchen Platform only for 3 Bed Homes.
• Terrace Tile:
1. Attached Terrace - 600mm x 600 mm (Kajaria / Equivalent)
2. Dry Balcony - 400 mm x 1200mm (Kajaria / Equivalent)
• Common and Master Toilet -
1. 600mm x 1200mm - Matt Finish Floor Tiles (Kajaria/Equivalent)
2. 600mm x 1200mm - All Toilets Wall Tile - Matt Finish (Kajaria/Equivalent)
3. Toilet Master Bedroom - 1200mm x 600mm (Anti-skid Flooring)
• Height of Dado / Wall Tiles for Toilet - Upto Lintel Level
• Deck area - 200mm x 1200mm (Kajaria / Equivalent)
ELECTRIFICATION & CABLING
• Wires - Polycab/Equivalent
• Modular Switches - Schneider/Equivalent
• TV and telephone points in living room & master bed
• Provision of A.C. in living, dining and bed room
• Generator backup for lifts and common areas.
BATHROOM
• CP - Fittings: Premium Kohler/Equivalent
• Sanitary wares: Kohler/Equivalent
• Hot and cold Mixer Hand shower in one Master Bath
• Solar water system in one Master Bath.
• Provision of glass partitions – in 2 bathrooms of 3.5, 4 & 4.5 Bed Homes,
and in 1 bathroom of 3 Bed (Lux unit).
• False ceiling in bathroom.
• Bathtub for Master Bath in 4.5 Bed Home
RAILING
• 1200mm high glass railing with SS grab bar including RCC up stand.
KITCHEN
• 15mm tile kitchen top for Kitchen otta.
• Kitchen sink -Stainless steel 24" x 18" of make (Franke/Equivalent).
• Exhaust fan provision.
PAINT
• Acrylic premium emulsion paint for wall & Ceiling.
• External wall with textured paint and weather shield with Raincoat.
LIFTS
• Automatic Elevators (1.75 m/sec)
SECURITY SYSTEM
• CCTV in Common areas.
• Access Control
• Biometric Lock
• Video Door Phone
• Intercom
EXPLORE INDULGENCES IN THE NORTH PARK
Family Lagoon
Lagoon Deck
Kids Play Pool
Grill & Dine Island
Palm Court
Cafe & Pantry
T.V. Lounge
Guest Rooms
Business Lounge
Work Station
Podcast Studio
Conference Room
Party Pavilion
DISCOVER HAPPINESS IN THE GRAND PARK
Arrival Court
Club
Reception Area
Badminton Courts
Squash Courts
Mini Theatre
Indoor Gym
Banquet Hall
Hi-Tea Pavilion
Koi Pond Lounge
Garden Lounge
Lantern Lounge
Party Lawn
Butterfly Garden
Lawn Settee
Bowling Alley
Hammock Park
REDEFINE RELAXATION IN THE SOUTH PARK
Cricket Turf
Oxygen Park
Futsal Court
Aerobics Room
Art Room
Study Area
Seating Lounge
Rest Room
Meditation Area
Yoga Area with Toilets
Zumba & Aerobics Area
Toddlers Play Area
Tree House
A.G 6 Fitness
BEFRIEND FLORA IN THE NATURE PARK
Club House
Spa
Heated Pool
Seating Court
Kids’ Play Area
Paw Play Park
Skating Zone
Forest Greens
Walkway in Forest
Reception
Aqua Gym Pool
Construction:Under Construction
No of Floors:UG + 2P + 20 Floors
Parking:3 Level Parking
Possession:31/12/2028
Total Bldgs./Towers:7
Airport: 25 Km.
School: 2 Km.
Hospital: 2 Km.
Market: 2 Km.
Railway Station: 20 Km.
Address: Kohinoor Satori Plot no. 112, Maan TP Scheme, S. No. 30/1, 30/2(P) & 56/2, Taluka, Mahalunge, Mulshi, Maharashtra 411045
City: Pune
State/Country: Maharashtra
Country: India

Livience Aleenta Baner Pashan Link Road Pune 3 BHK 4 BHK Price Location Floor Plan Review
Baner Pashan Link Road, Pune