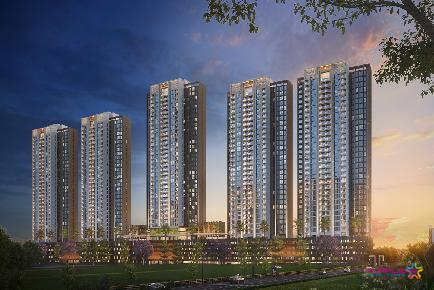Lodha Palais, Kothrud
"Kothrud is the heart of Pune - Center for Culture, Education & Heritage."
A first of its kind development in Kothrud with spacious interiors and expansive decks. Carefully curated homes for Kothrud’s elite families, with world-class amenities designed to elevate their lifestyle.
Location benefits: -
- Well connected with Pune metro, Mum-Pune expressway, railway station & airport ~ within 5-30 mins distance.
- Bharti Vidya Peeth, MIT & Symbiosis ~ within 15 mins.
- Pavillion Mall, City Pride ~ within 15 mins.
- Deenanath Mangeshkar Hospital & Research Center, Sahyadri Hospital ~ within 5-10 mins.
- Green & quiet neighborhood like Kothrud hill, Gandhi Bhawan, Mahatma Society & Shivsenapramukh Balasaheb Thakrey garden.
- Culture & heritage like Mrityunjaya temple & Yashwantrao Chavan Nattyagruha.
Land parcel: 1 acre
Total tower: 2
Tower elevation: 27 (G+1 ~ Clubhouse, 2-6 ~ Parking, 7-21 ~ Habitable floors)
Key Highlights
- Exclusive development with only 2 towers.
- Iconic Art-Deco Façade redefining the Kothrud skyline.
- Temperature controlled indoor swimming pool.
- Spacious 3 & 4 BHKs with efficient design and high-end finishes.
- Exclusive Garden Townhouses & Penthouses.
- Only 3 units per floor.
- 50-60% open space.
- World renowned design partners ~ landscaping by Prabhakar B Bhagwat & the interior of the clubhouse designed by Studio HBA, Singapore.
- Rectangular plot, positive vastu.
Residence USPs
- Massive horizontal living rooms ~ 600 sq.ft with lavish terrace like decks
- ZERO wastage of spaces
- Grand entrance foyer
- Your own private elevator for all residences
- Seperate staff / servant's quarter
- Three side open design for maximum light and ventilation
- Beautiful tranquil views of the Kothrud greens
- Master suite with cross ventilation and expansive corner window viewing the beautiful Kothrud greens
- 5-Star amenities with Saint Amand services (Lodha's in-house 5-Star hospitality service brand) like valet parking & porch management, reception management, virtual concierge service via BelleVie app, certified nutritionist, certified gym instructor, event management assistance, emergency medical assistance, residencial service staff assistance, property/facility management, etc.
High-end Amenities
- Grand club house, designed by Studio HBA
- 5-Star standard cafeteria
- World-class grand gymnasium
- Temple
- Swimming pool
- Themed gradens
- Sports arena
Carpet & Prices
- 3 BHK: 1679 sq.ft ~ Rs. 4.20 Cr. onwards
- 4 BHK: 2023 sq.ft ~ Rs. 5.50 Cr. onwards
Special units: -
- Garden Townhouses (Bare shell Duplex): 3,100 - 4,300 sq.ft ~ Rs. 12 Cr. onwards
- Penthouses (Bare shell Duplex): 3,300 - 4,300 sq.ft ~ Rs. 13 Cr. onwards
Special Payment Plan
BA-1 ~ 25% : Within 45 days from booking
BA-2 ~ 25% : 2025
BA-3 ~ 25% : 2026
BA-4 ~ 20% : 2027
At the time of possession ~ 5% : As per construction schedule
Construction:Under Construction
No of Floors:27 (G+1 ~ Clubhouse, 2-6 ~ Parking, 7-21 ~ Habitable floors)
Possession:30/09/2029
Total Bldgs./Towers:2
Airport: 22 Km.
School: 1 Km.
Hospital: 2 Km.
Market: 1 Km.
Railway Station: 15 Km.
Address:
City: Pune
State/Country: Maharashtra
Country: India

Livience Aleenta Baner Pashan Link Road Pune 3 BHK 4 BHK Price Location Floor Plan Review
Baner Pashan Link Road, Pune