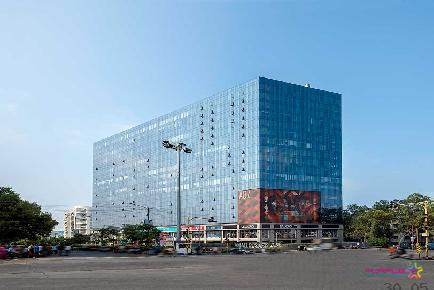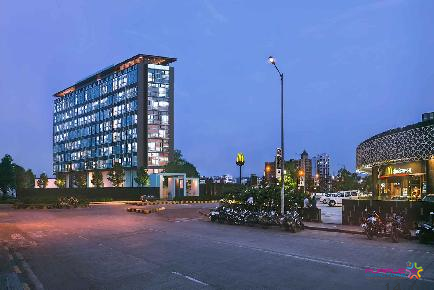Seven Business Square
The House of Naiknavare is proud to present 7 Business Square, Ganesh Khind Road. In this luxurious commercial complex, your business will get an iconic new address in one of the most sought after locations of Pune, with eternal green views of Agricultural College and the lush suburbs nearby.
Spaces at 7 Business Square have been optimised to give you an elite experience that will transform your business routine. Every niche has been infused with elegance and class, coming together to compose showrooms and office interiors that inspire awe in all those who enter.
Office Space - Carpet 767 sqft onwards
COMMON AMENITIES :
ï‚· Ground floor entrance lobby with reception area.
ï‚· All lobbies are common in front of lift on all floors.
ï‚· Terrace area of canteen is common to all offices, as well as toilet shown
in terrace.
SPECIFICATIONS :
1. RCC
ï‚· Conventional Earthquake resistant RCC framed structure. 2. Masonry
ï‚· All internal walls in light weight block work 150 mm./Dry wall.
ï‚· External walls 150 mm thick light weight block.
ï‚· Internal walls with Gypsum plaster.
ï‚· External walls with sand faced plaster.
3. Flooring
ï‚· Tremix flooring in basement with broom finish.
ï‚· 800 x 800 Vitrified flooring for Ground floor shops.
ï‚· Laminated wooden flooring for all offices.
ï‚· Anti skid flooring & designer glazed tile dado up to Lintel level for toilet.
ï‚· Vitrified/Granite Tread & Riser for staircase.
ï‚· Imported marble for main lobby/floor lobbies and lift fascia. Marble look
vitrified tiles for main lobby / floor lobbies and lift fascia.
4. Toilets
ï‚· Concealed CPVC waterline for all tiles with C.P. & sanitary fittings.
ï‚· PVC pipes for drainage line.
ï‚· Exhaust fan in each toilet.
ï‚· Wall hung commode with flush valve, WHB in all toilets.
5. Fabrication
ï‚· Glass railing/ S.S. Railing as per architectural details for balcony &
terraces.
ï‚· M.S. ladder for OHT.
6. Waterproofing
ï‚· All toilets, Balcony's Refuge Area with chemical / brickbat waterproofing.
ï‚· Chemical / Brickbat waterproofing for common terrace.
7. Doors
ï‚· All offices main door in glass with locking arrangement.
ï‚· All toilet doors - 32 mm thick, waterproof laminated shutters Red
merandi wooden door frame with mortise lock.
ï‚· All Balcony doors in glass with locking arrangement.
ï‚· 2 Hr fire rated door for refuge area.
8. Aluminum Glazing Work & Windows
ï‚· Structural glazing aluminum fine for front side of Building with openings.
ï‚· Openable GI powder coated windows for all toilets
9. Painting work
ï‚· Internal walls- water base acrylic paint for all offices & shops.
ï‚· External walls- Acrylic paint as per architectural detail.
ï‚· Internal ceiling paint- oil bound distemper for ceiling.
ï‚· Oil paint above lintel level in all Toilets.
10. Lifts
 High speed auto door passenger lift – 3 nos. 11. Fire fighting
ï‚· Firefighting system with sprinklers in basement, offices & shops. 12. Electrical work
ï‚· Electrical main cable work with earthing upto DB for offices & shops.
 Telephone – 4 pair cable & cat – 6 wire for Internet upto main door of
each office.
ï‚· Generator back up for lifts, pumps & common light.
ï‚· Lightening Arrestor. 13. Common
ï‚· Signboard
ï‚· Landscape work.
ï‚· PV-Solar system for common areas.
ï‚· Sewage Treatment Plant
ï‚· Mechanical Stack/ Puzzle parking system in basement.
COMMON AMENITIES :
ï‚· Ground floor entrance lobby with reception area.
ï‚· All lobbies are common in front of lift on all floors.
ï‚· Terrace area of canteen is common to all offices, as well as toilet shown
in terrace.
Construction:Completed
No of Floors:3 Basement + Ground +10 floors
Possession:30/06/2023
Total Bldgs./Towers:1
Airport: 15 Km.
School: 1 Km.
Hospital: 1 Km.
Market: 1 Km.
Railway Station: 7 Km.
Address: Ganesh Khind Road
City: Pune
State/Country: Maharashtra
Country: India

ABZ AMAR BUSINESS ZONE BANER PUNE
Baner, Pune

Seasons Business Square Aundh Office Space Shop
Aundh, Pune

ABZ AMAR BUSINESS ZONE BANER PUNE
Baner, Pune

V18 Baner High Street Balewadi Pune
Baner, Pune