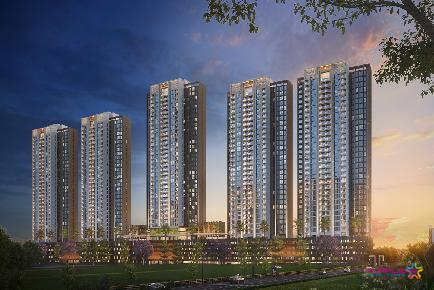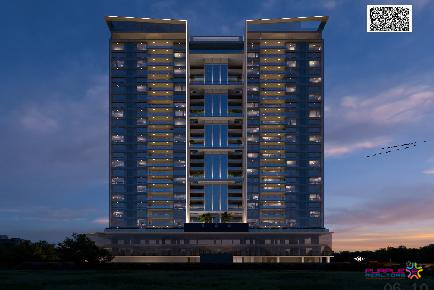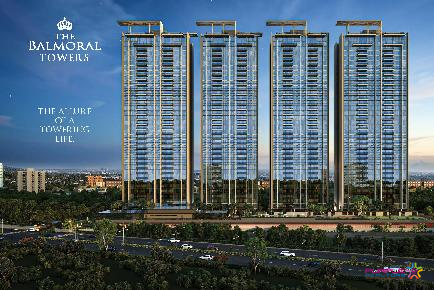Welcome to a Unique living experience where every element of your lifestyle, from the luxurious indoors to the exciting outdoors, has been carefully planned to cater to your needs. Where every feature has been thoughtfully planned keeping YOU and loved ones in mind. A lifestyle where everything is built around your needs.
A lifestyle we would like to call Unique. Experience a unique lifestyle with Unique Skylinks constructed by Unique Developers tailored to your desires, where every detail, from luxurious interiors to exciting exteriors, is designed with you in mind. It’s more than just a way of life; it’s an unparalleled living experience focused entirely on your preferences and loved ones.
3 BHK
4 BHK
MASONRY
– AAC Blocks Masonry
– Gypsum Finish internal walls
– Sand finish external plaster
BATHROOMS
– Solar heated water in all bathrooms
– Provision for exhaust fan in all bathrooms
– CP & Sanitary fittings of Jaquar or Equivalent Quality
KITCHEN
– Provision for Piped Gas system
– Provision for Water Purifier and Exhaust Fan in Kitchen
– Full body vitrified Finished platform with Quartz sink in Kitchen
DOOR & WINDOWS
– Glass Railing in Balcony
– 4 side granite window Frame
– Smart Digital lock for main door
– Partial Granite Door frame for all Bathrooms
– Laminated Flush Doors for all Bedroom & Main Door
– Powder Coated aluminum Sliding Door in Living Area
– Powder Coated Aluminum Sliding windows with mosquito mesh
FLOORING
– GVT 800 x 1600mm Floor Tiles in Living Room & Kitchen
– GVT 200 x 1200mm Floor Tiles in Bedrooms & Balconies
– GVT 600 x 1200mm Floor Tiles in Master Toilet
– GVT 600 x 1200mm Floor Tiles in Guest & Common Toilet
– Designer Wall Tiles up to Ceiling Level in all Bathrooms
– Designer Wall Tiles up to 600mm from Platform in Kitchen
PROJECT AMENITIES
– Indoor Games Area
– Multipurpose Hall
– Mini Home Theatre
– Party Zone With Deck
– Panoramic Infinity Pool
– Yoga & Meditation Area
PROJECT AMENITIES
– Fully Equipped Gymnasium
– Kid’s Play Area With Equipment
– Landscape Garden With Sit-Outs
– Badminton Court & Half Basket Ball Court
– Co-Working Space
– Pergola With Sit-Outs
COMMON AMENITIES
– Society Office
– Fire Fighting System
– Lobby & Waiting Areas
– Rainwater Harvesting
– Sewage Treatment Plant
– Tremix Internal Road
COMMON AMENITIES
– Gen-set backup for common areas
– Laundry Room (In Parking Area)
– Lobby with access control system
– Auto-door Lifts with Gen-set backup
– CCTV cameras in common areas
– Designer Entrance Gate with security Cabin
TOP-TERRACE AMENITIES
-Toddler Play Area
– Reflexology Path
– Infinity pool
– Private Party Zone
– Lift Access to Amenity Floor
– Landscape Garden with Sit outs
TOP-TERRACE AMENITIES
– Stage with Standing Area
– Pergola with Sit outs
– Indoor Games Area
– Yoga & Meditation Area
– Gymnasium with AC
– Leisure Seating Area
TOP-TERRACE AMENITIES
– Open Air Gym
– Creche
– Co-Working Space
TOP-TERRACE AMENITIES
– Leisure Walkway
– Toddler Play Area
– Elderly Garden with Sit out
TOP-TERRACE AMENITIES
– Kids Play Area with Equipment
– Deck Area with Shower Area & Changing Room
Construction:Under Construction
No of Floors:13
Parking:2 Basement + Ground
Possession:30/06/2027
Total Bldgs./Towers:3
Airport: 20 Km.
School: 2 Km.
Hospital: 2 Km.
Market: 1 Km.
Railway Station: 11 Km.
Address: UNIQUE SKY LINKS Sr. No.135/1/1, Baner-Pashan Link Road, Pashan, Pune – 411 021
City: Pune
State/Country: Maharashtra
Country: India

Baner Pashan Link Road, Pune

Montage Baner Pashan Link Road By Kalash Properties 3 and 4 BHK Price Location Floor Plan Review
Baner Pashan Link Road, Pune

Kasturi The Balmoral Towers Baner Balewadi Pune 3BHK 4BHK
Balewadi, Pune