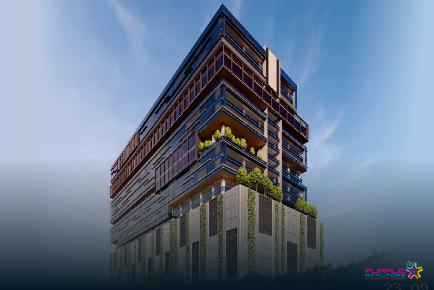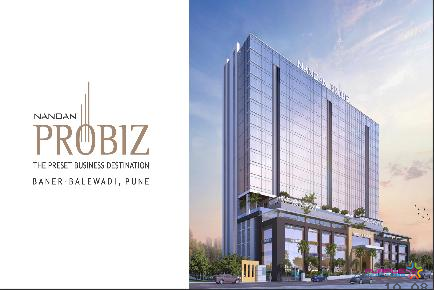INTRODUCTION :
The Proposed A+ Grade development is in the prime location of The Pune city providing Premium Retail & Office spaces through excellent design & facilities.
The Site is located near Mumbai – Bangalore highway at BAVDHAN KHURD, PUNE. RERA Registration No. : P52100018628
OVERVIEW :
Plot Area – 9951.86 SQM
3 Basement + Semi stilt + Ground fl.+ Mezzanine + 8 floor.
Carpet area of Typical floor : 33965.00sq.ft
Building Height - 36.55 M
Office Floor Height - 3.60 M
Retail+ Offices + Cafeteria
Office Minimum Size offering - 20000 sqft chargeable
Project Name- The Connect
Location- Bavdhan, Pune India
Building Type- IT/ITES
Total No. of Floors- 3 Basements+Lower Ground+Ground+ Mezzanine and 8 Office floors
Offered Floor No. or Nos.- 3 Lakh Sq. Ft.
Status (Bareshell / Warmshell / Furnished)- Bareshell
Base Rent (INR /sq.ft./month) - Office Space INR.77 /sq.ft. & for retail INR.110/sq.ft. Bare shell (finished toilet Blocks , property taxes, finished lift lobbies & common areas. (Not inclusive of Air-con )
"Maintenance (INR /sq.ft./month)"- 10/- per sqft on chargeable area
Proposed Lease Terms- 5+ yrs
Proposed Lock in Period- 5yrs
Rent Escalation- 5% every12 months
Interest Fee Security Deposits- 8 months
Property Tax - Will be borne by Owner
Stamp Duty & Regn. Charges - To be borne by Tenant
Car Park / Two Wheeler Park- 1 four wheeler+ 2 two wheeler per 1000sft
Car Park / Two Wheeler Park Charges (INR /sq.ft./month)-0 INR 4500/- per month/ car park and INR 2250/- per month per two wheeler.
Call 9040099999
PROJECT HIGHLIGHTS features that define excellence
RCC
RCC Earthquake-resistant structure
Rain Elevators
Automatic Lifts Including One Stretcher Lift. Standby Arrangement: Lift with Generator Backup
Electrification
Wiring: Concealed with required main circuit breakers of Polycab or Equivalent Switches: ISI approved Branded modular switches Exhaust Fan in Pantry and Toilets Pantry: Power Point for Refrigerator & Microwave Oven
Fire Safety
Fire-fighting System as per the Statutory Requirements in Each Lobby
AMENITIES
functionality meets comfort
MULTIFITNESS AREA
COFFEE LOUNGE
CONFERENCE ROOM
ENTRANCE GATE
ENTRANCE LOBBY
LOUNGE AREA
Construction:Completed
No of Floors:3 Basements+Lower Ground+Ground+ Mezzanine and 8 Office floors
Possession:Ready
Total Bldgs./Towers:1
Airport: 22 Km.
School: 1 Km.
Hospital: 1 Km.
Market: 1 Km.
Railway Station: 15 Km.
Address: Bavdhan
City: Pune
State/Country: Maharashtra
Country: India

M AGILE BY MALPANI BANER PUNE COMMERCIAL PROJECT
Baner, Pune

M Triumph by Malpani Shivajinagar Pune Showroom Office Space
Shivajinagar, Pune

ATP Amar Tech Park Balewadi Pune Commercial IT Park
Balewadi, Pune

Nandan PROBIZ Balewadi Pune Commercial Project
Balewadi, Pune

NAIKNAVARE SEVEN 7 BUSINESS SQUARE SHIVAJINAGAR PUNE SHOWROOM OFFICE SPACE
Shivajinagar, Pune